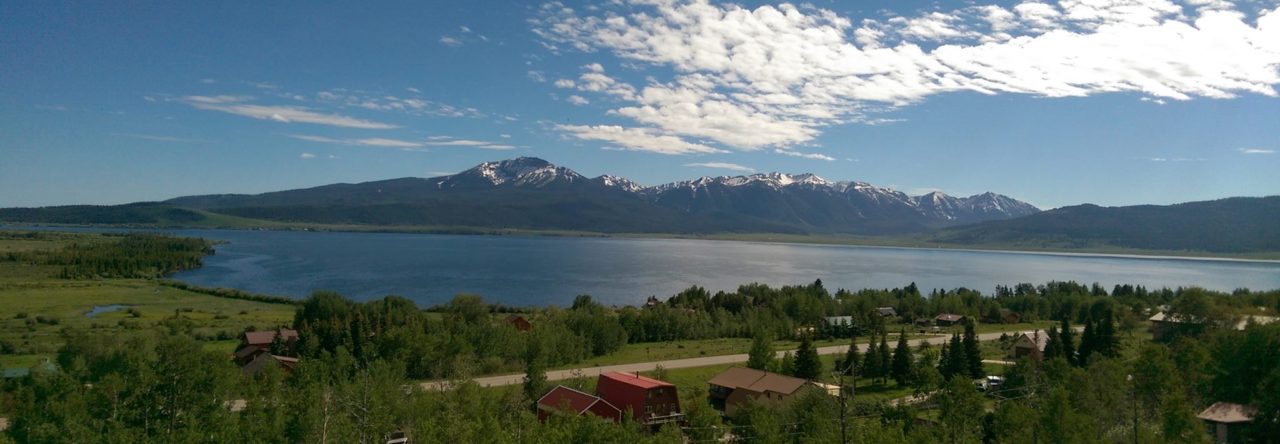Purpose: The CC&Rs of every division in our subdivision require that “prior to the building, constructing, or placing of any major improvements or structures, written plans shall be submitted to the Architectural Control Board.” The purpose of this requirement isn’t to micromanage; it’s to ensure that projects are carried out in a safe and legal manner consistent with the covenants of our division.
Architectural Review Board: Each division’s CC&Rs outline the responsibilities of the Architectural Review Board). Historically, each Division served this function among themselves, but due to lack of volunteers and consistency in the thoroughness of the approval process and the knowledge of the City and County building codes, the individual ARBs were dissolved and the Board assumed that responsibility. That provides consistency throughout the entire HOA and applies a single standard to the review process.
Process: Prior to the building, constructing, or placing of major improvements or structures on your property, you need to contact a member of the Board. If the project requires a permit, contact any Board member and they will forward your request to the Board member responsible for building approval. You will need to submit a copy of your County or City approved plans to the Board.
You should also include a plat map to show your construction relative to your home, lot lines, road and any creek. This will help us ensure your structure meets code and the legal permit requirements. It will also help us see if you’re meeting the CC&R requirements. If your project doesn’t require a permit, a letter or email describing your project, with a drawn plot including property boundaries, road, and any creeks will suffice. The Board will review your request and grant approval or disapproval within 30 days of the time you submit the entire package of requested documents. If the Board fails to disapprove in writing within 60 days, it will be deemed as approved, unless the Board has requested an extension due to incomplete information or submittals.
What needs reviewed: The Board is defining “major improvements or structures” as 1) anything requiring a building permit from Fremont County or the City of Island Park, 2 ) anything which may impact the community water system, 3) or other items which impact setbacks and property lines (fences, decks, permanent sheds with foundations, multi-story sheds, or sheds over 200 square feet, or sheds with plumbing or electricity). Garages with living quarters containing any plumbing and/or electricity also need to be reviewed. Such structures are deemed as a “dwelling or guest house” since it has plumbed living quarters.
What doesn’t need approved: The following improvements do not need Board approval: landscaping (so long as it doesn’t impact the community water system), non-permanent sheds 200 square feet or less, work inside your home, regular maintenance & repair to existing structures.
What the Board will check: If the project requires a permit, we’ll make sure you have the necessary city or county approval. From there, we’ll check to make sure you’re within the requirements set in your CC&Rs. Every division has their own CC&Rs, so we advise you to look there first for details. In general, the CC&R requirements include:
- Buildings only constructed for residential/ non-commercial purposes
- No more than 1 main dwelling house and 1 guest house built per lot
- No house, cabin, garage, shed, or building placed closer than 10 feet from any boundary line
- No trailer houses (with exception of a few specified lots in Div 1)
- No buildings for cattle, sheep, pigs, or other prohibited animals
- All dwellings must have approved indoor toilets, sewage disposal, septic tanks, and drain fields. Sewage systems must have approval of Idaho District 7 Health Department
- Non-reflective roof surfaces
Please note that if you’re proposed plan has setbacks of 15 feet or less next to your neighbor’s property line, the Board may recommend a land survey before approval is given. This is to ensure your neighbor’s property is not being encroached upon and to save you costly expenses of having to move the structure if you’re over the setback requirements. Also, if your project may impact the community water system (proximity to creeks and other water-related properties), special consideration may be made in order to protect the integrity of our community’s water.
For any building project, we recommend that you visit with your neighbors about your plans. Many misunderstandings and hard feelings can be avoided with a friendly and open conversation.
If you’re considering a building project and have questions, please feel welcome to contact any member of the NHLHA Board of Directors. For board member contact information and a complete list of CC&Rs, Bylaws, and Rules, visit www.northhenryslake.com .
